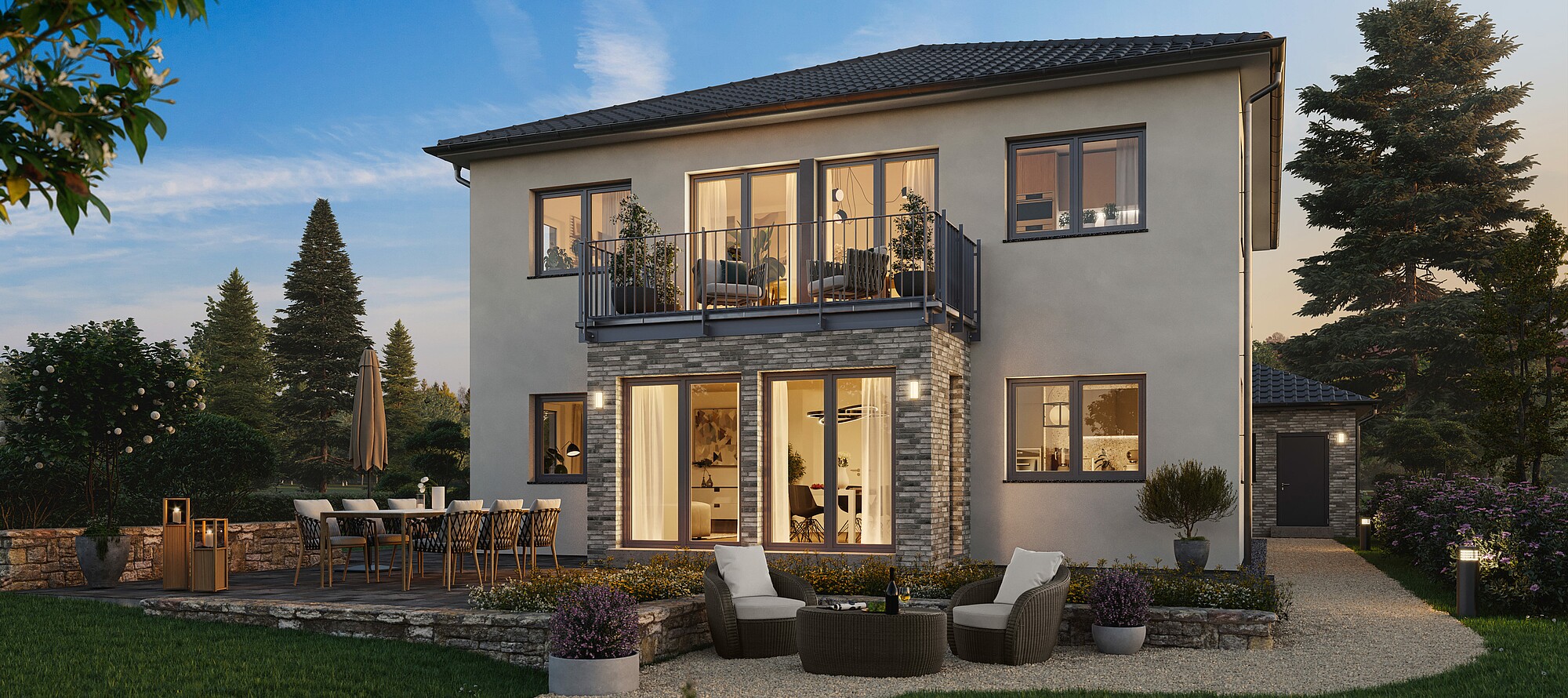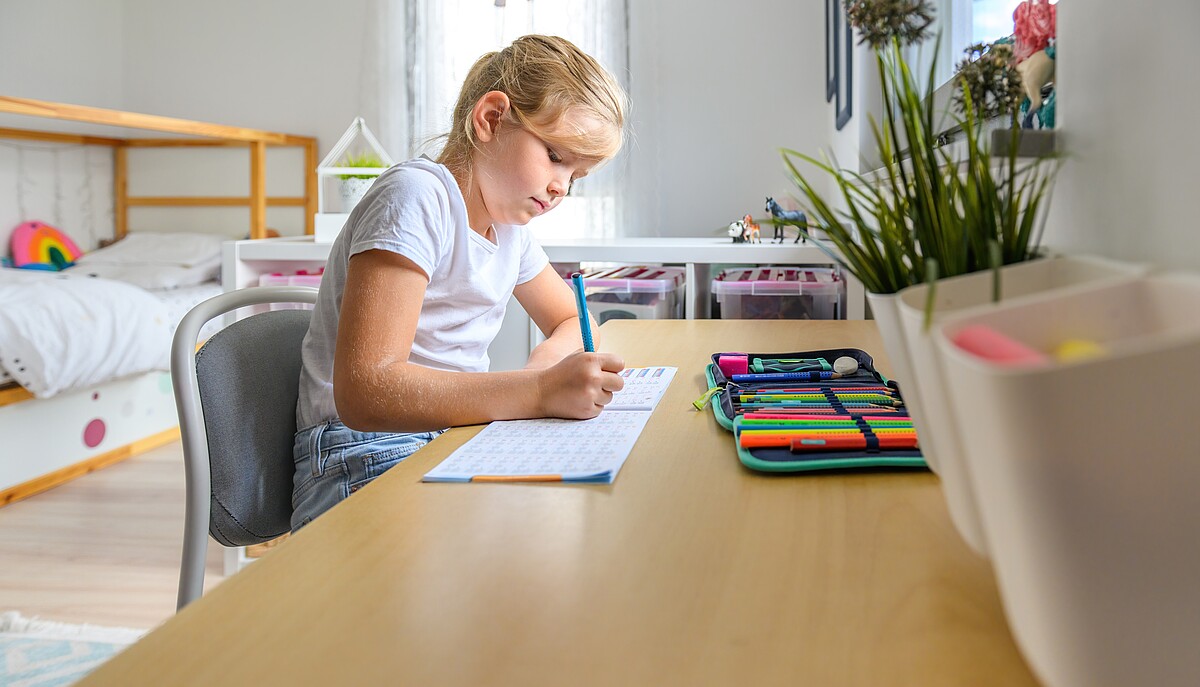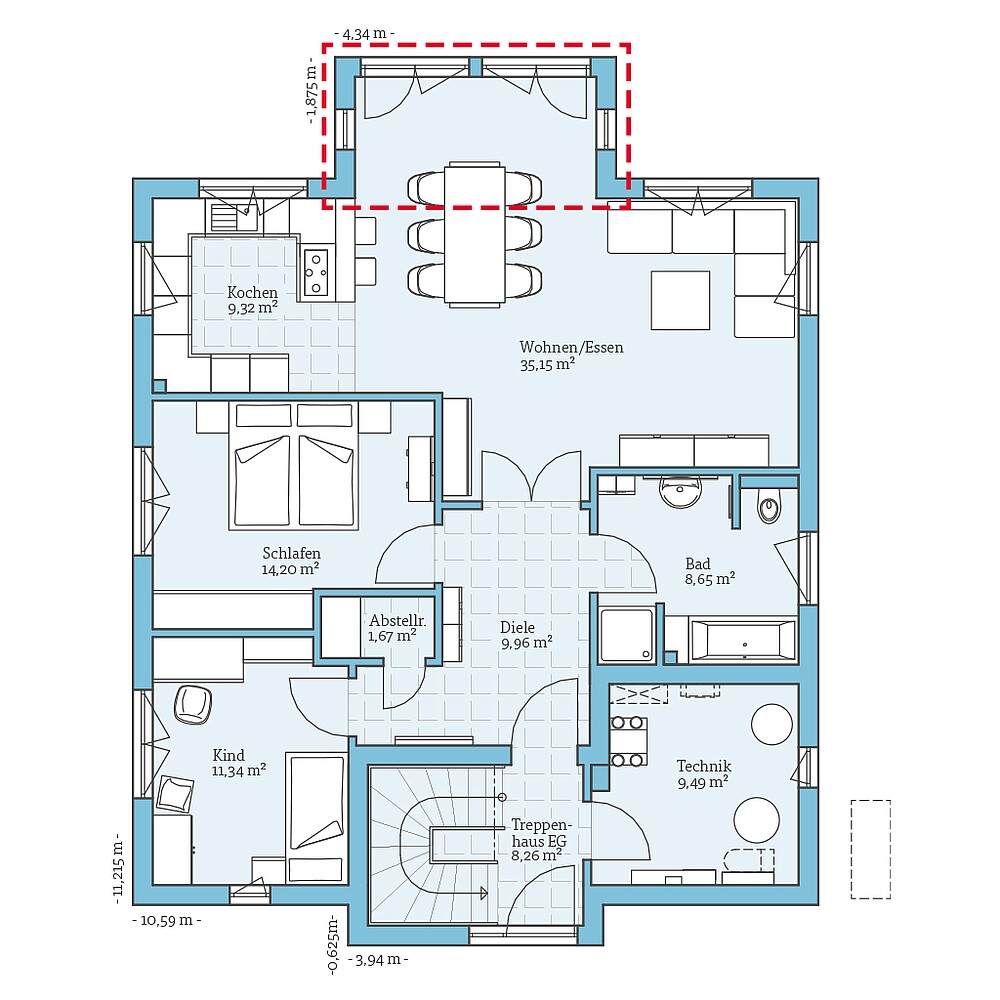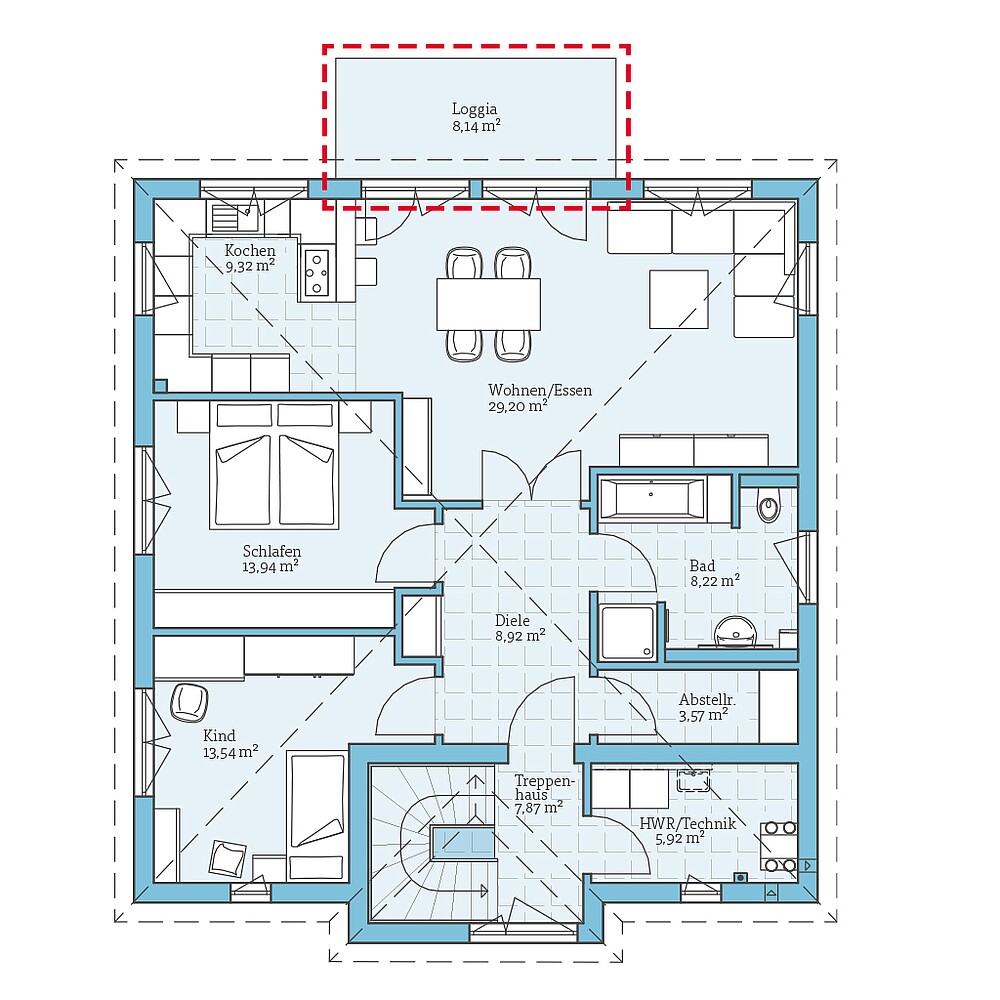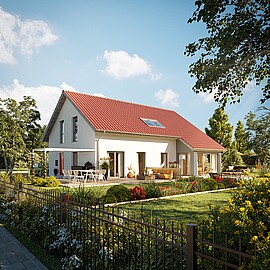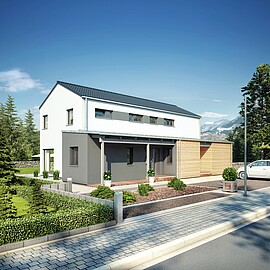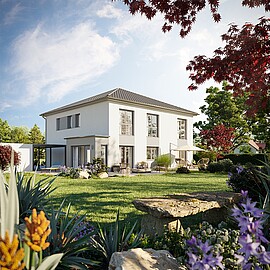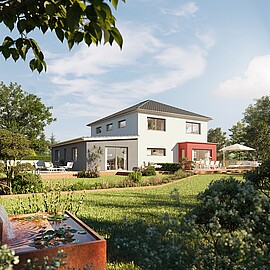A urban villa that can be used in various ways
The Hanse Haus Duo 203 in modern urban villa style is divided into a ground floor unit and an upper floor unit. Both residential units are planned for a family with a child, and depending on your needs, the children’s rooms can also be used as guest rooms or studies.
Whether you need an area at ground level for the grandparents, are thinking of renting out one of the flats to a young family or both units as an investment, the use and combination options are diverse.
| Characteristics | |
|---|---|
| Roof form | Pavilion roof |
| Roof inclination | 23.8 °/25 ° |
| Living space unit ground floor | 90,29 m² |
| Living space unit upper floor | 90,79 m² |
| Shared area | 6,22 m² |
| Base area unit ground floor | 90,29 m² |
| Base area unit upper floor | 94,85 m² |
| Shared area | 31,54 m² |
| Number of floors | 2 |
Possible
extensions:
- Bay window with balcony
Floor plan
example
Get an impression of this house through the floor plans. We will show you our planning suggestions, which of course can be customised on request.
We have also prepared some interesting planning options for this house. Click through them and see for yourself which variants we have come up with.


